-
About
- About Listly
- Community & Support
- Howto
- Chrome Extension
- Bookmarklet
- WordPress Plugin
- Listly Premium
- Privacy
- Terms
- DMCA Copyright
- © 2010-2025 Boomy Labs

 CADinfo .net
CADinfo .net
Listly by CADinfo .net
CAD software specifically designed and configured for the purpose of architectural design, building modeling and building documentation.

" I'm really enjoying SoftPlan ... the 3D capability of SoftPlan is quite incredible and it certainly gives me a huge advantage over my competition. Being a user for 19 years now each upgrade I think "what could they possibly do to make this even better" and each time you pleasantly surprise me!
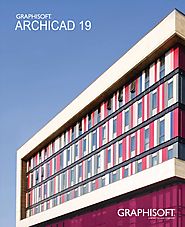
ARCHICAD 19 is now faster than ever! No more waiting for views to load. GRAPHISOFT has extended its robust 64-bit and multi-processing technologies with background processing - an industry first for BIM. So ARCHICAD now offers lightning-fast response times and this turbo-charged update to ARCHICAD makes it the undisputed speed leader in the BIM business.

Professional home design and interior design software from Chief Architect. Designing a House? Download a Free Trial or watch the home design summary video.

Monthly value represents Autodesk SRP based on an annual purchase. Actual retail price is determined by your reseller. Annual Desktop Subscription plans may not be available through all resellers or in all countries.

Monthly value represents Autodesk SRP based on an annual purchase. Actual retail price is determined by your reseller. Annual Desktop Subscription plans may not be available through all resellers or in all countries.
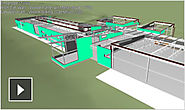
Participate in projects requiring BIM Use high-impact visuals to present your ideas Win more work with additional services Provide teams with flexible tools for different needs Exercise greater control over project costs and schedules Create innovative designs Take advantage of advanced technologies Minimize IT costs by using a single suite* Help streamline learning and use with a single toolset *Design suites are licensed for installation and use of each component by one user to deliver additional workflow and functionality value.

Cadsoft is a premier software developer of Building Information Modeling (BIM) software for Architectural Designers, Home Builders, House Remodelers, Lumber and Building Material (LBM) Dealers and Consumers. Construction estimating takeoff software for commercial and residential contractors.

DataCAD is a professional-level CADD program for architectural design, presentation, and construction document creation. Developed by architects and software engineers for architecture, DataCAD includes tools that make design and drafting easier, such as automated walls, doors, and windows, associative dimensioning, and Teigha-based DWG translators.

Domus.Cad Now twice as good! You can immediately begin to create three-dimensional elements without needing to start from a two-dimensional plan. Elements such as walls, floors, roofs, and stairs are created from the onset in their full three-dimensional form. Watch the 3D model change in real time as you design in plan.
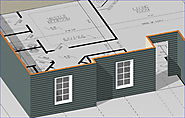
For 3 decades SolidBuilder has been known world-wide as the most powerful, flexible and proven professional design software for builders. Its front end, "Building Blocks" make it fast and easy to learn and use. Simply move blocks around on your screen, size them, and let SolidBuilder build the accurate scaled 3D model for you to render and print your plans.
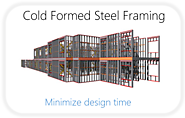
Argos Systems provides Vertex BD building design software used to create 3D building information models (BIM) for the residential and light commercial building industry.

3D preview, Automatic elevations, Doors, windows, stairs, Architectural symbols, Easy wall drawing

TurboFloorPlan 3D Home & Landscape Pro 2015, also known as TurboFloorPlan Pro, is the latest release of IMSI/Design's award winning home design software for Windows. This page details TurboFloorPlan Pro, the easiest way to design your dream home, with more drag-and-drop symbols and time-saving professional features.

TurboFloorPlan Instant Architect 2015, also known as Instant Architect, is the latest release of IMSI/Design's basic home design software for Windows. This page details Instant Architect which is an easy-to-use home design solution featuring drag and drop simplicity, perfect for weekend decorating or remodeling projects.

SketchUp Pro is useful from the earliest stages of schematic design to the end of construction administration. Programming, diagramming, massing, design development, detailing, documentation, responding to RFIs-wherever you need drawings, you need SketchUp Pro.
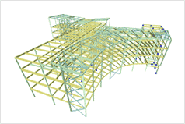
The MasterSeries Building Design Suite brings together the core MasterSeries analysis, design and drafting components to provide the ultimate building design solution for both BS & Eurocode design. Its extreme versatility allows you to design almost any type of structure in one multi-material modelling environment.
