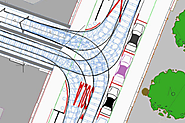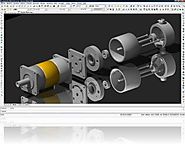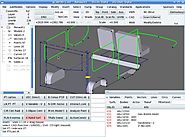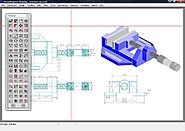-
About
- About Listly
- Community & Support
- Howto
- Chrome Extension
- Bookmarklet
- WordPress Plugin
- Listly Premium
- Privacy
- Terms
- DMCA Copyright
- © 2010-2025 Boomy Labs


 CADinfo .net
CADinfo .net
Listly by CADinfo .net
CAD software under $500.

ViaCAD™is a simple, powerful and professional 2D drafting and design tool for everyone. Unlike other 2D drawing software, ViaCAD™ is packed with unique tools to help you create precision drawings and sketches easily. With over 275 drawing tools, ViaCAD is the perfect choice for producing anything from simple sketches to fully dimensioned, standards compliant, production ready drawings. Built on a 64-bit platform; ViaCAD easily handles large designs.

ViaCAD™ 2D3D brings the power of 3D to everyone; regardless of your design experience. This software provides a seamless marriage of 2D and 3D to help you take your sketched ideas to 3D realism. Powerful but easy-to-use 3D design and drafting tools will help you create like seasoned designers and compatibility with other systems will let you share your designs.

ViaCAD Pro is 3D cad software with the perfect blend of conceptual and production design tools. Designed with professionals in mind, ViaCAD Pro delivers the flexibility of mesh-based modeling to help you go from idea to 3D concept. Additionally, ViaCAD Pro provides precision 3D solid modeling capabilities with the 2D tools to accurately document designs.

Blender is the open source, cross platform suite of tools for 3D creation.

Silo 2 is a focused 3D modeling application with the ability to effortlessly switch between organically sculpting high-polygon models and precisely controlling hard-edged surfaces. It can be used for anything from creating 3D characters for video games and movies to quickly exploring 3D architectural ideas. USD 159

DesignCAD 3D MAX is a beginner to intermediate level 2D and 3D CAD software for general computer-aided design, drafting, modeling, rendering, and animation. USD 99.99

BricsCAD Classic offers a full suite of familiar 2D CAD functionality including the LISP API. Reads and writes the dwg format, offers very high compatibility, perfect for 2D drafting. BricsCAD offers all the familiar .dwg CAD features. USD 520

#TurboCAD LTE Pro works like #AutoCAD LT-full featured 2.5D #CAD, similar UI and command line-with more powerful features for professional #drafting and detailing. USD 499.99

Proven DWG alternative. Create and edit AutoCAD Compatible DWG, DXF, PDF with progeCAD 2016 Professional. Download Autodesk AutoCAD compatible software. progeCAD USA USD 499

form-Z is the fastest, easiest, most flexible 3D modeling software available. form-Z can be used by any industry for computer aided design. Now available in pro, jr and free versions. v8. now features subdivision surface modeling and advanced real-time shading.

CADopia - Download a fully functional CADopia 15 (eval version) for FREE. Engineers, architects and drafters can use this product to create professional CAD drawings. USD 495

The version below that is right for your operating system. Enter your email address and click the confirmation link after you receive your activation email. Professional-grade CAD with powerful, time-saving functionalities. Includes industry standard content that can be added to a document with ease and batch printing to print multiple files without opening them.

FreeCAD is an Open Source parametric 3D CAD modeler. Parametric modeling allows you to easily modify your design by going back into your model history and changing its parameters. FreeCAD is open source (LGPL license) and completely modular, allowing for very advanced extension and customization.

3D - CADCAM - Software for MS-Windows and Linux. Freeware
gCAD3D has its own
Available for MS-Windows (32-bit), Linux (64 and 32-bit)

PTC Creo Elements/Direct Modeling Express 6.0 is a free version of PTC Creo Elements/Direct Modeling 19.0, the popular 3D CAD choice for leaders in product design who have short design cycles with the need to create frequent one-off designs. Its speed, flexibility and responsiveness to change also make it the ideal tool for short-series production runs.

VectorEngineer is a complete low cost technical drawing and multi-purpose free cad software system and free design software that offers all the features required to create accurate professional drawings

Draft It 2D Free CAD Software
Draft It is a 2D CAD software for suitable for all users, in the office or at home. You can create, print and save your own drawings and designs.
Draft It's easy to use snapping and co-ordinate input make drawing construction an almost effortless process. When drawing the system displays dynamic dimensions so you can visually check distances/sizes, or you can type in sizes directly. Alternatively you can snap to end points, mid points, intersections etc. where Draft It identifies the type of snap as the cursor passes over it.
