-
About
- About Listly
- Community & Support
- Howto
- Chrome Extension
- Bookmarklet
- WordPress Plugin
- Listly Premium
- Privacy
- Terms
- DMCA Copyright
- © 2010-2025 Boomy Labs


 Alpesh Patel
Alpesh Patel
Listly by Alpesh Patel
BIM ( Building Information Modeling ) - Architectural BIM, Structural BIM and MEP building information modeling for residential, commercial, industrial, educational and public building facilities as well as infrastructure projects like airports, tunnels, dams and bridges.
Source: http://www.hitechcaddservices.com
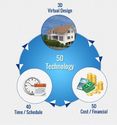
Posted By: Nikunj Patel5D BIM is an evolving segment in the construction industry, comprehending the customary three-dimensions of a BIM with schedule as the fourth dimension and cost estimates as the fifth dimension. This 5D BIM sketchup helps contractors to envision the cost of the entire...
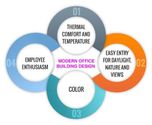
Employees are the engines that keep companies running, developing, acclimatizing, improving and innovating. Employee performance in an organization is the product of ability, motivation and opportunity. Therefore it is not surprising to note that modern office building architecture can be a powerful tool for employee motivation and enhanced performance.
The Need for BIM 4D Modeling Jun 5, 2014 -- Building information services is a key for architects to help them achieve their design-centric tasks. It also provides various benefits including enhanced BIM coordination, constructability analysis, cost estimation and scheduling of building project.

Explore how point clouds converted to Revit BIM models help architects, engineers, general contractors, facility managers and owners renovate or retrofit better.
Convert 3D scanned images of college backyard mechanical house into intelligent BIM with LOD 300 with Architecture & Structure & Equipment spacing.
The technology of 3D scanning and converting it into a 3D model has its applications into various fields. It is helpful and used in the Building Industry, Process Industry and Digital Factory, for the purpose of Reverse Engineering, Ship Building, Documentation of accident and forensic scenes, Facility Management, etc.

BIM or Building information modelling has set entire AEC industry abuzz! Over the years, it has proved to be quite useful to the architects, builders, engineers and contractors, providing them with amazing and valuable insights into inherent potentials of the structure for improvisation.
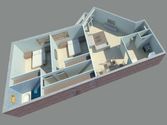
Outsourcing BIM services can be beneficial for your construction project. BIM technology is not merely a trend or a fad; it is actually the ‘need of the hour’. BIM allows professionals to view the entire picture as a whole and hence aid in construction management, planning, avoiding clashes and problems, time scheduling and cutting down construction costs.
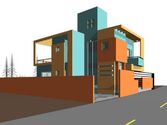
BIM lean construction refers to a construction process development that offers high value in minimum possible resources. Engineering team at Hi-Tech has a proven expertise of implementing BIM lean construction principles to all types of construction projects. Lean BIM is coupled with developing a strategy for handling every project according to its unique requirements to promote a smooth workflow.
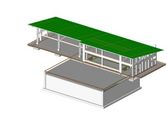
BIM technology is fast emerging as an essential part of the architectural engineering and construction industry. Implementing BIM 4D solutions enable better management of architectural projects with advanced construction and scheduling. Hi-Tech, a well known engineering service provider, based in India, has successfully handled several “big and small” projects for over a decade. The company is rising up the ladder and emerging as one of the leading providers of BIM 4D services.

As building construction regulations are becoming even stricter towards attaining sustainable development and saving energy, Rapid Energy Modeling has become an important part of any construction project, today. It facilitates energy analysis of a building, identifying different elements and how much energy each is consuming in a day.

Building Information Modeling is one of the most important tools used by MEP engineers to analyze different elements of the building design that are integral to the construction project. Developing comprehensive BIM report during different stages of construction enables the architects and engineers to identify the flow of the project, fabrication, and building performance analysis.
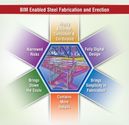
Complete and real benefits of BIM can be extracted only when it is used across all the aspects of a construction process and beyond. Today, a lot of firms have adopted BIM for project planning, scheduling, cost estimation facility management, etc.
4D Building information modeling, is widely accepted and used across the AEC industry. The adoption rate of BIM 4D scheduling/construction sequencing is high and it has gained widespread acceptance across the globe. This is due to the benefits it provides and because the industry has experienced the huge potential of 4D BIM in introducing better management and articulating better outcomes.
It is interesting how point cloud models of various buildings, sections of buildings and landscapes can be easily obtained by using sophisticated laser scanners. However, these point clouds cannot be used right away for Revit family creation or BIM. Expert intervention is always required in order to convert these point cloud models into surface models that can be used for BIM.
Hi-Tech CADD Services made a structure model on the basis of assumption from the architectural drawings provided by the client. Later the client provided us with a hand sketch which was 90% accurate to what we had assumed.

The industry has always focused on BIM adoption and implementation for new built structures. However, new buildings form only a small percentage of the total number of buildings that exist.

Building Information Modelling (BIM) for building design and construction is a strong pillar that promotes informed decision making, which has several cascading effects on the construction process and lifecycle of a building. It can definitely help to improve the profitability of smaller and simpler projects, although this impact will be deep rooted and highly critical in complex projects.

Today, even as the BIM revolution has taken the construction industry by a storm, and has created significant time and cost efficiencies, its full-fledged use for facility management is yet to become commonplace. According to BIM expert Bhushan Avsatthi; Hi-Tech Outsourcing Services, 'The trend is changing.

Building envelope consulting and design has become one of the prime influencer in developing energy efficient buildings. Its failure can cause an array of safety issues and adversely affect the health and wellbeing of occupants. Building condition assessment and evaluation is the first step towards gauging building envelope performance and identifying the dysfunctional elements, thus working towards improving the energy efficiency of a building.

Across the industry, BIM has become vernacular of the architects, contractors, builders, real estate agents and engineers. Everyone is talking about BIM and the benefits of 4D sequencing and scheduling. People want to implement it, and are sure that the returns will be exemplary.

A wave of green building design and sustainability has swept across the construction industry, and it is now becoming more aware of the fact that their contribution will prove to be significant in shaping the future of energy worldwide. The thing about green buildings is that they will help you recover your investments faster than you think. And these benefits will be more visible in complex structures like hospitals and health care facilities where energy consumption is high.
