-
About
- About Listly
- Community & Support
- Howto
- Chrome Extension
- Bookmarklet
- WordPress Plugin
- Listly Premium
- Privacy
- Terms
- DMCA Copyright
- © 2010-2025 Boomy Labs
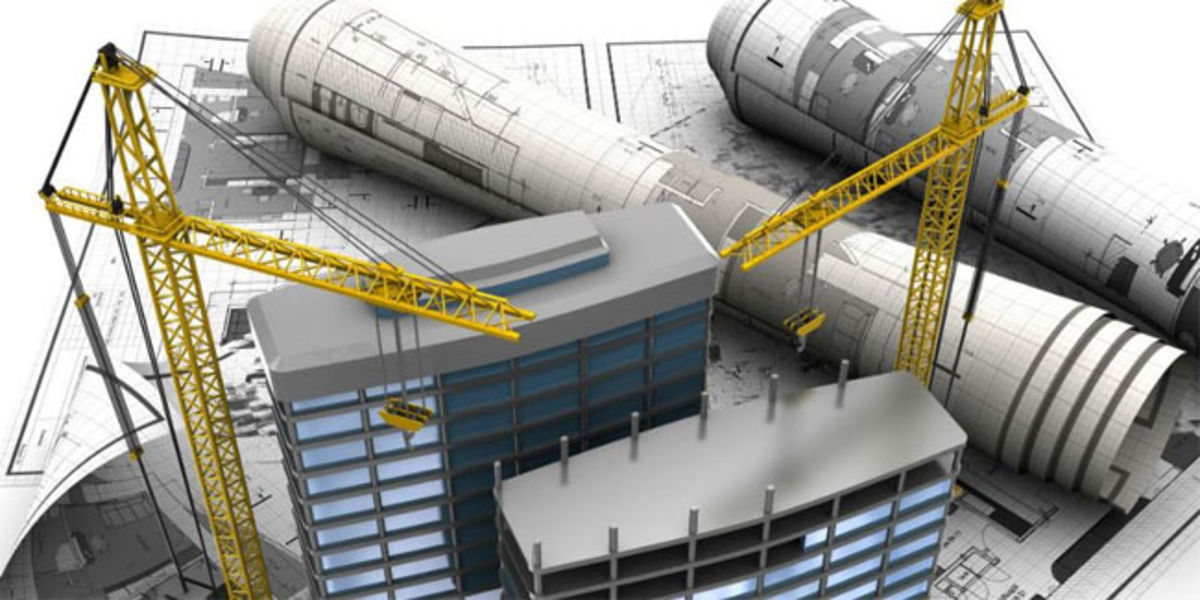

 Alpesh Patel
Alpesh Patel
Listly by Alpesh Patel
Hi-Tech CADD Services delivers amazing and creative architectural engineering solutions to its offshore clients. Our specialties include Architectural 3D Rendering, 3D Modeling Design, 2D & 3D Drafting Drawings, House & Floor Plans etc. "We take a comprehensive approach to design, working from inception to completion to turn an architectural vision into reality."
Source: http://www.hitechcaddservices.com/architectural/
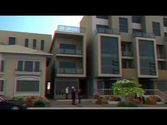
All stake holders get a clear idea of how the building will look after landscaping, construction and interior design.* Just like the architects ideas are so clearly communicated to the stake holders, any design changes suggested by them are also communicated to the architect with equal clarity* The process of 3D modeling, animation and visualization allows understanding the building design well and hence make design iterations in an early stage before the construction begins.
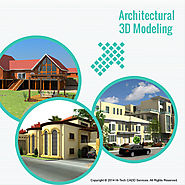
Well rendered 3D models can also help interior designers, furniture designers and architects coordinate the interior design, exterior and landscaping. 3D models can be animated for creating walkthroughs for client presentations. Effective client presentations can in turn lead to fast and easy approvals. http://goo.gl/TcjtIH
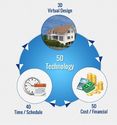
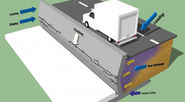
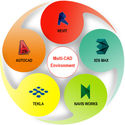
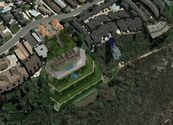
Usually when it comes to building design, often the core focus is on several building features that create an appearance for the building - for example the shape, materials, finishes etc. However; what actually resides at the core is the structural framework and MEP coordination.
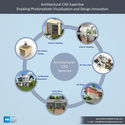
AEC industry is the most advanced in terms of accepting and utilizing computer aided design to its maximum potential. CAD enabled photorealistic renderings are widely used to visualize designs and consider iterations, get approvals from clients, to market projects and properties, for preparing promotional documents, brochures etc.

MEP drafting services is an essential part of the construction procedure. Well designed MEP ensures that a building or occupant structure is extremely comfortable to live in and has perfectly laid mechanical, electrical and plumbing lines that do not clash with each other or with the buildings structure.
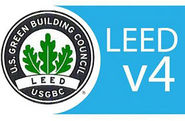
The USGBC (U.S. Green Building Council) has rolled out a new version of LEED (Leadership in Energy and Environmental Design) after 2009. The new version, called LEED V4 is set to be adopted by most countries by June 2014, and it is already being implemented in the USA.
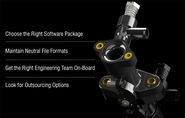
Shortening the product development process is what every manufacturer eyes for in today’s competitive landscape. In order to bring products faster in the market, manufacturers employ number of strategies that help in accelerating the development process.

Architosh is again pleased to share another informative Viewpoint article from BIM consultant and expert Bhushan Avsatthi, who briefly discusses the often unacknowledged US tax breaks under the EPAct 179D tax savings for buildings that achieve energy cost reductions more than the range specified by ASHRE energy standards. Mr. Avsatthi discusses the importance of “daylight harvesting” as a technology and technique for added energy savings measures.
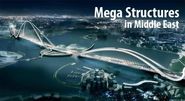
With several new mega projects for buildings and infrastructural facilities in the pipeline, Middle East is set to transform into a region with mega structures, skyscrapers and remarkable buildings sprawling across its skyline.
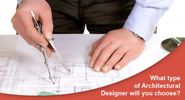
Buildings designed by architectural designers have a perceived value added factor as they are capable of producing distinctive and innovative design solutions. A lot of architects and architectural designers insist to have a substantial role in the management of the project, as they are interested to know whether their designs are faithfully followed by the builder and subcontractors – or not. They have successfully marked this decade, by a new era of BIM construction in Middle East, in-fact across the globe, as a series of Mega projects are announced.

A well designed architecture that is precisely modeled and beautifully rendered is the key factor that differentiates you from your competitors and helps you steer your business towards success. However, creating renderings with well-chosen realistic building materials, furnishing materials, lighting and camera views that can be animated to create Flyby and walkthroughs requires trained professionals.
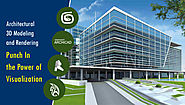
A picture is worth 1000 words they say, however today, in the field of architecture, its worth cannot be measured. A well rendered model not only communicates design intent but can be used across the project lifecycle, for design planning and modifications, getting timely approvals, detecting problem areas and rectifying errors and when further simulated the 3D models can also be used for evaluating energy efficiency, for construction scheduling, construction team collaboration and more.

Green building design, energy efficiency, power usage efficiency, sustainability etc, are the buzzing keywords that are making waves across the architectural design industry. This is a two way tunnel, where architecture is guiding social impact, and this very social awareness is driving the changes in Architecture.
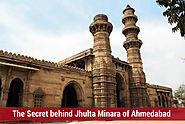
Julta Minara also known as the shaking minarets is well known for its exquisite craftsmanship, architecture and historical significance. These minarets are a part of the Sidi Basher Mosque located in Ahmedabad, Gujarat - India. This majestic structure was built in 1452, however in 1753 during a war the remaining part of this structure was destroyed and today only the arched gateway and the minarets remain.
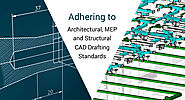
The ease of preparing – and the accuracy of Architectural, MEP and Structural Drafting has increased manifolds, as construction professionals have started using CAD technology. However, high quality of structural drafting and detailing cannot be maintained until and unless the drafting engineers and detailers do not comply with the CAD drafting standards.

The engineering outsourcing industry has grown manifolds in the past decade, and has transformed into a crucial resource pool for construction companies, who depend on it for engineering expertise and their niche project requirements. One of the prime reasons for the rapid evolution and adoption of engineering services outsourcing, is rapid industrialization in several nations across the globe.

Building structural drafting and detailing is a crucial step involved in the design - fabrication/manufacturing - construction process. Steel detailing is the link that establishes communication between the designer and the fabricator and all the other involved professionals like engineers, contractors and developers.

A structural engineer designs, and inspects structures to ensure that they are able and outperform expectations. Today, structural engineering has become an important aspect of building design and construction. Why – because the very foundation of a strong and stable building depends on how the structural framework is designed.

Architects and structural designers buried with their heads for hours together in rolled up and extremely complicated blueprints; trying to find any possible fault-line in the design, is a thing of past. With new technologies entering the arena; things have changed drastically! Conventional pen and paper designs are replaced by 2D and 3D drawings by AutoCAD and Revit!

Structural stability is an extremely important aspect of building design, which if neglected can lead to failed construction projects and crumbling buildings. Lack of focus on construction of strong and durable structures also means that you are putting at risk the life and property of the owner.
