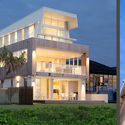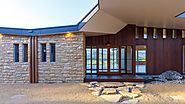-
About
- About Listly
- Community & Support
- Howto
- Chrome Extension
- Bookmarklet
- WordPress Plugin
- Listly Premium
- Privacy
- Terms
- DMCA Copyright
- © 2010-2025 Boomy Labs

 Paul Uhlmann
Paul Uhlmann
Listly by Paul Uhlmann
Brisbane architects,Byron bay architects,Multi-residential architects
Recognition of this commitment to design has been given by the achievement of numerous Royal Australian Institute of Architects Awards and national publications.

Recognition of this commitment to design has been given by the achievement of numerous Royal Australian Institute of Architects Awards and national publications.

The goal of the Mermaid Beach House was to contrast with the mind set of ostentatious living on the Gold Coast and provide a building that expressed an ethos...

When you work with an architect, you may realize how well they understand your requirements. Without a proper understanding, no architect can offer you what you actually want.

Pall Mall Renovation
This project involved the conversion of a 1960’s unit building into a single residence for a growing family.

This building operated as the Council Chambers for Tenterfield from the 1870's. Major additions were undertaken during the 1930's, with the building doubled in size and and art deco facade being added. This building is being restored and converted in to a B&B.

The goal of the Mermaid Beach House was to contrast with the mind set of ostentatious living on the Gold Coast and provide a building that expressed an ethos of timelessness and simplicity. Brisbane based architects and master planners for multi-residential, renovation architects, commercial Gold Coast and North Queensland architects.

Beach resorts in Kingscliff are beautiful but they would be incomplete without their perfect architecture. A beach resort should have a theme that fits to the location so your guests can feel the atmosphere of beach along with the comfort they are looking for. Architects Kingscliff takes overall care of designing a resort or hotel…

Explore More Projects Of Pua Architects : Banksia Residence

The goal of the beach house architecture was to contrast with the mind set of ostentatious living on the Gold Coast and provide a building that expressed an ethos of timelessness and simplicity.

Byron Springs Residence
This semi-urban, family residence has a north facing street frontage with a laneway for vehicle access to the south.

The site restrictions required the 7m × 7m building footprint to be manipulated in various arrangements to achieve a combination of open-plan living and private functional spaces.

Paul Uhlmann Architects provides a personalized service Multi-Residential Architects, Renovation, Commercial Gold Coast & north Queensland Architects.

The goal of the Mermaid Beach House was to contrast with the mind set of ostentatious living on the Gold Coast and provide a building that expressed an ethos of timelessness and simplicity.

Recognition of this commitment to design has been given by the achievement of numerous Royal Australian Institute of Architects media and national publications.

Located on a coastal hilltop at Tugun, the four separate three storey towers were built around a large central fig tree adjacent to a nature reserve.

Located in Saudi Arabia, this residence is situated on a uniquely elevated site overlooking the capital city of Riyadh. The environment is arid, dust storms are frequent and temperature ranges are extreme. The design of this home required a response that was both aesthetically and functionally sensitive to the culture of the occupants and the harsh climatic environment.
