-
About
- About Listly
- Community & Support
- Howto
- Chrome Extension
- Bookmarklet
- WordPress Plugin
- Listly Premium
- Privacy
- Terms
- DMCA Copyright
- © 2010-2024 Boomy Labs


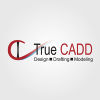 TrueCADD
TrueCADD
Listly by TrueCADD
Source: http://www.truecadd.com/news/

TrueCADD provide CAD and BIM services for building design and construction industry. We utilize industry-leading technology tools for building design and construction documentation to efficiently manage construction projects and building products design right from the conceptual stages.
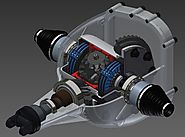
TrueCADD is outsourcing company that provides engineering design solutions and 3D CAD modeling services for the automotive industries. We have capabilities to design automotive parts and components for the auto ancillaries & OEM suppliers firms.

TrueCADD offer the furniture and fixtures design services along with 3D product modeling, shop fitting fixtures design and Retail store furniture design services. We specialize in delivering 3D rendered CAD models for furniture pieces and help furniture manufacturer stay profitable with efficient design communication.
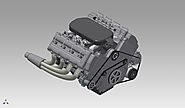
TrueCADD provides the expert solution for the industrial & commercial machinery design, and product design. TrueCADD has a purpose to focus on the work complexity and serve the simplify solution with the help of technology tools like a SolidWorks, Autodesk.

It is a stiffer time in construction industries to getting the risk factors and investments, especially in shop & fabrication drawing at an advanced level. Mostly, the contractors and companies influence shop drawings and steel shop drawing to manage their activities with fabricators and sub-contractors to reducing the cost of the estimation and risk management. Just read out for more information.
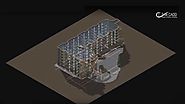
At TrueCADD, our Navisworks specialists develop scheduling plans, construction sequencing, and logistics plan against the day count from start till completion based on a Revit as-built model. A completely animated sequential video helps in making informed decision making process and plan resource allocation for engineers and contractors in an efficient manner.
Get more information, Visit https://www.truecadd.com/bim-4d-simulation.php
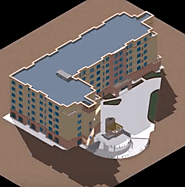
As part of the virtual design and construction, TrueCADD deliver the high-quality services of the 4D BIM modeling services, and construction simulation & scheduling. We leverage construction sequencing software including Revit and Navisworks to deliver CPM construction schedules for commercial, residential, and infrastructure building projects.
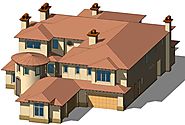
TrueCADD is leading BIM Modeling Services firm that offer the high-quality, efficient and fast architectural design services in Revit bespoke to meet individual customer's requirements. We commendably deliver the Revit 2D & 3D drafting, Revit 3D Modeling and rendering Services cover the various buildings such as residential, industrial, commercial, institutional and sky scrapers.
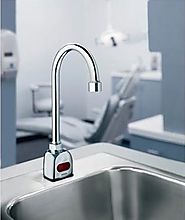
TrueCADD is known as high-end solution for the BIM Services provider firm. We offer the fast and efficient solution for the Revit family creation consisting of the architectural, structural, MEP, and BIM content creation for product manufacturers, contractors, retailer at cost-effective rates.

Steel detailing helps the creation of the structure drawing and detailing for the steel fabricators, contractors, design engineers and shop floor foremen. Structural steel detailing using Tekla is the right way to enable the fabricators to gain more accurate insights.

In the current era, 3D CAD modeling is important factor for the solid product design to the manufacturer and engineers. TrueCADD has a scalable 3D modeling services for the various industrial components.
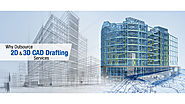
TrueCADD is a prominent Outsourcing 3D CAD modeling services provider firm provides high-quality CAD design &drafting service in the last two decade. Check out here why CAD outsourcing is required for technical designs & diagrams.
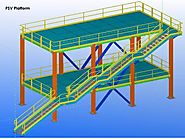
TrueCADD is one of the fast-growing structural steel detailing services provider in various countries such as Australia, USA, UK, and Canada. We 50+ Tekla X-Steel experts offering high-quality detailing services along with rebar detailing and steel shop drawings, erection drawings for the multistory & high-rise buildings, processing plants, industrial steel structures, and steel frame construction.

BIM Execution Plan (BEP) is an essential part of the construction industries. In this, how does the BIM execution plan works and benefits to the MEP consultant, MEP engineers, and MEP firms especially in a global framework.

A very powerful tool such as SOLIDWORKS Weldment efficiently used to develop the steel structure for a shop building with detailed drawings. It helps to analyze the speed up the design process with enriched productivity and abridged the development costs, especially for the small shop buildings, industrial rooms or platform structures.

Implementation of BIM coordination can help to conceptualization design of the construction industries that influences a workflow for the BIM to maximize the efficiency and to use the multiple designing technologies.

Furniture manufacturer sector is increasing day-by-day, especially for the in developing manufacturing drawings and product designs using SolidWorks. SolidWorks Modeling & drafting tend to help for the design visualization, works flow of manufacturing stages and all model specification covered in one single CAD file. Want to more? Read more here.

The evolution of architectural visualization and design communication can be used for design communication and harnessed to deliver building design and development projects with multiple complexities for the architects, contractors and engineers.

Scan to BIM is use for the BIM modeling for scanning the building structure via high quality scanners, LiDAR, and drone with the advanced designing and modeling tool like Revit and give insights into rich 3D model. For the AEC firms, Scan to BIM support for the refurbishment, support structures, temporary construction.

Undoubtedly, General contractors and Specialty contactors prefer the BIM Modeling for better execution of the building construction projects. BIM utilizes a 3D visual representation to plan, design, and collaborate during the construction lifecycle for the EPC firms and construction companies.

BIM is the future trend in AEC industry. Adoption of the BIM modeling in construction project improved the project coordination, better building design, project sequencing & scheduling, and get better cost-estimation. Want to know how the BIM services collaborate in AEC industry?

The Point Cloud Data collected via 3D laser scanning technique can be imported in tool like Leica CloudWorx for Autodesk Revit Architecture and used to convert into 3D BIM models, especially for big scale AEC projects & construction companies
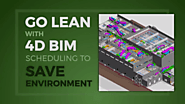
Revit BIM modeling is innovative approach in construction industry for step –by-step process of the building design & development, and decrease the environment bearing rate, with the use of 4D construction simulation. Check out here, why the 4D construction is help to reduce in the carbon footprint.
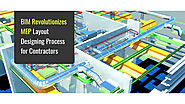
BIM services a key part of any construction project, it give the complete project look and feel and complete process of the project development with the 3D BIM model. BIM is a compulsory for the detailing of the MEP & HVAC layout and their quality, quantity and manufacturers. It all possible with 3D rendered model to save the time & cost.

BIM 4D modeling services crops output in the form of real-time view of building models, which represents a number of functional details of the project such as the building geometries, the spatial relationships between the different building components, quality & quantity of materials, geographical details within lead time of the project. 4D BIM services help to architects, consultant, engineers, contractors, designers for the better construction project development.
