-
About
- About Listly
- Community & Support
- Howto
- Chrome Extension
- Bookmarklet
- WordPress Plugin
- Listly Premium
- Privacy
- Terms
- DMCA Copyright
- © 2010-2025 Boomy Labs

Listly by nrbinc
List of 11 beautiful and innovative award winning modular buildings.
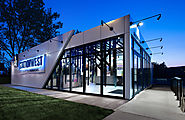
Best of Show in the "Relocatable" category at the 2017 MBI Awards of Distinction, this condominium sales pavilion was constructed by NRB Inc. with a structural steel frame and includes a pre-poured concrete floor in a composite steel deck for optimal durability and sound deadening. The three-module building was installed on a concrete pier foundation in an excavated area, so that the sidewalks could be brought up to the finished floor level, eliminating any sense and appearance of relocatability by offering a grade level entry. The building had all the roof insulation placed on deck, leaving the ceiling cavity free for installation of any wiring, ductwork, lighting etc. while helping to keep the interior ceiling as high as possible without jeopardizing the ability to relocate.
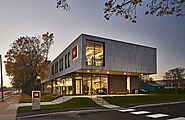
Best of Show in the "Permanent" category at the 2017 MBI Awards of Distinction, The Harvard University Pagliuca Life Lab, designed by Shepley Bulfinch and built by NRB Inc., is a state-of-the art facility offering students, faculty and alumni the vital resources needed for life science related ventures. The steel building is non-combustible construction with pre-poured concrete floors. Achieving the remarkable design characteristics and configuration for this two-story building presented some challenges. The upper wet lab area with its heavy equipment cantilever approx. 12’ over the fully glazed entrance below to provide a covered, lighted patio area. This, along with the floor to ceiling windows wrapping around the corner of the building required some careful consideration for structural design and module layout. All interior floor to ceiling glass partitions on the upper and lower floors were pre-installed at the plant prior to shipping and due to the structural design, could travel without movement. The building was constructed inside the plant in a static form with the modules joined together vertically and horizontally to allow NRB to pre-install and pre-test systems and to ensure precision fit and finish to minimize the on-site time for final installation by the Contractor.
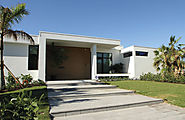
Green Dwellings and Southeast Modular Mfg. made history by installing the first LEED Platinum modular home in Florida and the southeast. Its stunning Mid-Century Modular design gives the appearance of a custom home.
Features include: solar electric, solar hot water, LED lighting, 5 Star Energy appliances, dual flush toilets, all sustainable/recycled materials, a brain for a pre-wired Home Integration System, no VOC paints or formaldehydes, rain water collection for irrigation, soy foam insulation. Green Dwellings was sensitive to the siting of the house in the quiet single family neighborhood. The landscape plan was also LEED Platinum using drought resistant, indigenous plants supplemented by collected rain water. The modules were constructed in 3 months, installed to 90% in one day. Additional time was required for connection to city sewer and electric grid. SMM accomplished a real challenge in building such a strong box that would enable a complete build-out of all wet rooms, kitchens, baths, laundry complete with tile, cabinetry, appliances, LED lighting, mirrors and have it arrive intact. The size weight and finish quality of this modular construction has never been done before.
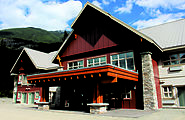
The 43-room Lil’tem’ Mountain Hotel was constructed from 50 modules for the Tsal’alh Development Corporation to accommodate BC Hydro employees working in the area.
The need for a lodge in this remote location was being driven by the requirement to house construction workers for the next ten years to work on hydro electricity utility upgrades. Rather than a stick-built building, an innovative off-site solution was developed to build a lodge in lieu of a workforce camp. This meant that the local Indigenous operator would have a long term facility in which to market their destination to tourists long after the utility upgrades are completed. As a result of this dual purpose, durable interior and exterior finishes were important due to the remoteness of the site for ongoing upkeep. We installed Hardie siding and a standing seam metal roof on the exterior and ceramic tile and carpet tile for easy upkeep on the interior. This included simple mechanical and electrical design to enable the operators to easily maintain the facility.
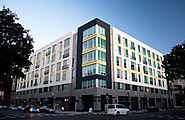
Located in Sacramento, CA, EVIVA MIDTOWN consists of 118 condominium-style rental units in a six-story structure with both below and at-grade secured parking. In addition to the usual factory-built benefits of faster construction, increased quality, and a quicker rate of return, the developers on this project also took full advantage of the prototype review process. Two weeks prior to beginning the full scale production run of the project, representatives for the developer, general contractor, sub trades, suppliers, modular manufacturer site crews and production personnel all met together to physically walk and review the two story, 4 unit prototype. One unit was completely staged with furniture to give all the experience of standing in a completely finished unit. The hands on experience and opportunity to discuss in detail the connections and finishes with everyone present was a huge benefit, invaluable for all parties involved.
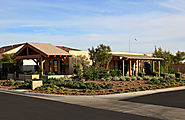
By utilizing a used building, Pac-Van Inc. was able to deliver Pardee Homes a sales space quickly and also helped to keep their costs down. The project began by gutting a 24’x60’ standard fleet modular building. Once gutted, Pac-Van Inc. created and open area by using concealed posts and beams that span the modline. This offered an open floor plan in an area that would normally have posts. An ADA compliant restroom and small storage/break room were also added. In order to accommodate the customer’s desire for an open and bright space the ceiling was raised to a 9’ height and windows were added to the exterior. The building was rewired to allow for custom lighting. Glass doors to the private offices allow for either privacy or natural light.
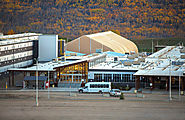
The 650,000 sq.ft. hotel-like lodge combines high-end features and amenities for 1,760 people.
The modular units were installed on over 4000 screw piles. To resist the seismic forces in the region, steel rods tie the three storey structure to the foundations. The lodge was designed to meet the new National Energy Code and included extensive energy modelling. Occupancy sensors for LED lighting and individual thermostats in all rooms help reduce energy consumption. A high R-value of 6.5 for windows prevent heat loss in the cold Northern BC climate. STC 55 sound ratings throughout minimize noise transfer and improve guest comfort. Water saving low-flow plumbing fixtures are used throughout, with hands-free faucets in public washrooms. An Indigenous engagement plan was implemented to ensure participation from 8 aboriginal communities. It mandated a minimum spend with local subcontractors and ensured training/employment opportunities were available to community members. Locally created and indigenous artwork is throughout, including a teepee for smudging and other community purposes.
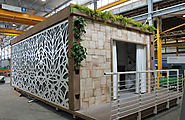
Best of Show in the "Green Building" category at the 2017 MBI Awards of Distinction, Modus NG is a new generation of mobile eco sustainable unit, designed to maximize the potential of living spaces, that can literally be built anywhere. It is created with components that are shipped in flat-packed boxes, to enable easier transportation and assembly. The environmental footprint of this 35 square meters modular house is very low, making it an enticing prospect for green minded tenants, owners or landlords.
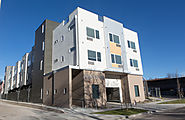
Smart, sustainable, convenient. iUnit™@Eliot Flats is a 40-unit apartment community in the heart of the popular Lower Highlands (LoHi) neighborhood in Denver, Colorado.
iUnit@Eliot Flats was built with cutting-edge technology and sustainable building practices that allow tenants to take action and make smart living choices in their daily lives. Some of the technology includes Bluetooth speakers, built in wireless charging stations, Nest® thermostats, and smart water meter and energy use monitoring. The building interacts with tenants by allowing them to monitor energy and water consumption via a smartphone application, which also provides the ability to pay rent and make maintenance requests.
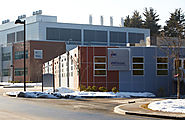
Triumph Modular transformed a 14,000 square-foot modular building that they had originally installed for EMD Serono in 2012 into a “class A”, state-of-the-art executive office space.
Inherently green, the original EMD Serono office space was completely re-purposed from an already existing building. An upgraded, highly efficient HVAC system and a modernized fire alarm system were added to comply with the latest code cycle. A Greenguard certified insulation system ensures heat loss prevention and sound quality while Low-VOC interior materials including carpet adhesives and paint contributed to a healthy work environment. Carpet tiles were selected for their aesthetics while also providing ease of installation. Further, the lighting system was upgraded to an efficient LED system.
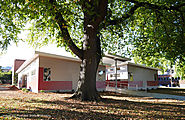
The project consisted of two 28’x64’ modular classrooms with two 12’x28’ stand-alone restroom units. A steel canopy and ramp system was built to make the classrooms aesthetically pleasing and provide a climate controlled environment for the high schoolers moving between classrooms. High-quality, environmentally safe building materials were used to eliminate toxins in the air. Bio-based flooring and non-VOC paint were used to eliminate pollutants in the classroom. The innovative modular design increases the buildings flexibility, reduces site infrastructure and environmental impact.