-
About
- About Listly
- Community & Support
- Howto
- Chrome Extension
- Bookmarklet
- WordPress Plugin
- Listly Premium
- Privacy
- Terms
- DMCA Copyright
- © 2010-2025 Boomy Labs


 jyothi-nagaraja26
jyothi-nagaraja26
Listly by jyothi-nagaraja26
A feature of Hoysala temple architecture is its attention to exquisite detail and skilled craftsmanship. Enlightenment is the primary goal of every Hindu temple. The architectural styles, towering gopuras, magnificent sculptures, carvings and decorations of famous temples are truly a feast to the eyes.
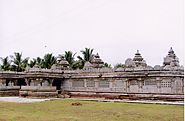
"Panchalingeshwara" literally means "five linga" (pancha - five and linga - the universal symbol of the god Shiva). According to art historian Gerard Foekema, the Panchalingeshwara temple is a rare example of a panchakuta (lit, five shrines with five towers) construction in Hoysala architecture.The five shrines are built on a north-south axial plan with the sanctums face east. In each shrine, the sanctum (garbhagriha) is connected to a hall (mantapa or navaranga) by a vestibule (sukanasi). A long pillared hall on the east connects the individual mantapa together.
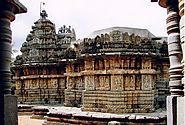
This temple was constructed in 1234 CE at the behest of Harihara-dandanayaka, a minister under the Hoysala king Narasimha II. Harihara and his two brothers consecrated god Mallikarjuna in the name of their father.The temple is constructed on a raised jagati (platform). The temple faces east and consists of a Nandi-mandapa, navaranga and antarala or sukanasi. It is constructed in trikuta-chala style, consisting of three garbha-grha (sanctums/cells), one each on north, south and west. Only the main sanctum, in the west, is provided with antarala (vestibule), the rests directly opens into the common mandapa (navaranga). The central ceiling of this mandapa has ashta-dikpalas.
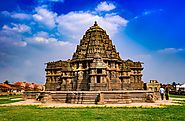
Like a diamond inside the star this temple sits in the center of a majestic star shaped platform, trikutachala (three celled) structures of the temple grooms its beauty to sheer excellence. Behold the breath taking beauty of Navagraha hall; a column of nine lathe turned masts embellished with gracefully dancing girls in stunning poses divides the shrine into nine cells that are marked with extraordinary craftsmanship. The base has six stories of pattikas festooned with swans, elephants, leafy vines and scenes from great epics. Bewildered looks of the visitors is the reward of this temple’s architects.
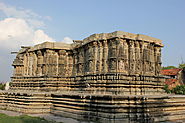
Shantinatha Basadi (or Shanteshvara basadi), a Jain temple dedicated to the sixteenth Tirthankar Shantinatha is located in the historically important temple town of Jinanathapura near Shravanabelagola. It exhibits interesting departure from contemporary austere Jain temples (such as the Akkana Basadi) because of its rich and bold exterior panel relief.
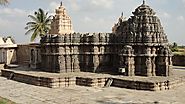
The temple was built in the year 1911. It is a beautifully decorated Hoysala temple. It has three towers and the vimana which has intricately carved wall sculptures. Soapstone is the material that was used for building the temple.
Lord Narasimma is an avatar of Lord Krishna. As per Hindu scriptures, Upanishads and Puranas, Vishnu took the form of Narasimma for destroying the demon. Narasimma is visualised as half lion and half man. The upper is in the form of a lion with claws. The lower is human form. The Laxmi Narasimma temple has Lord Narasimma with Goddess Laxmi who is the wife of Lord Vishnu.
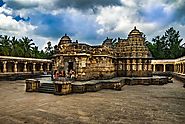
The sculpture of Chennakesava Temple at Somanathapura is considered one of the finest examples of Hoysala art and architecture. Almost all the features of Hoysala sculpture and architecture are incorporated within the temple building. According to historical facts the temple was consecrated in 1268 AD during the reign of King Narasimha III.The sculpture of Chennakesava Temple is predicted to be a specimen of later Hoysala style because of certain architectural elements. For instance this temple has two eaves that run around it. The upper eave appears where the tower meets the shrine wall and the lower eave is to be found about one meter below the upper one.
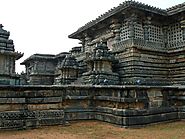
The temple is famous for its minute carvings in black stone. The lower half of the outer wall has stone carved horizontal stips with carvings of Elephants at bottom, Lions in Second layer, Scenes of Story of Mahabharata and Ramayana in third level and Floral Design in fourth level. The upper Part of Outer walls depict statues of Hindu Deities such as Shiva Parvati, Krishna, Vishnu, Varaha Rup, Narsimha etc. The Temple is dedicated to Lord Shiva. There are two Temples. A huge Nanadi statue is in front of each of them.
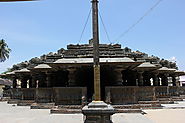
The temple, known as God's Own House, is surrounded by the enchanting hills of Harihareshwar, Harishinachal, Pushpadri and Bramhadri. The place is famous for the pristine Harihareshwar beach that draws hordes of tourists from different corners. The temple is located 539 meters above the sea level. The deity of Harihara installed within the temple is a fusion of two Hindu gods, the right vertical half of Lord Shiva and left vertical half of Lord Vishnu.
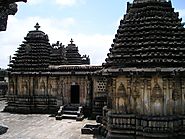
The Lakshmi Devi Temple is one of the earliest known temples built in the Hoysala style. The building material is Chloritic schist, more commonly known as soapstone. According to art critic Gerard Foekema, overall the temple has the "older style", where there is only one eaves running round the temple where the main towers meet the wall of the shrine.
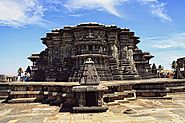
The magnificent monument of Belur, the awesome architecture and splendid sculptures makes it heaven on earth, therefore called the ‘modern Vaikuntha (heaven) on earth’ . King Vishnuvardhana is supposed to have dreamt about Lord Chennakesava while on a night stay in Baba Budan forest decided to construct the temple at Belur. By doing so he unwitting separated the Lord from his consort living in the forest of Baba Budan. It’s believed that the lord visits his consort daily, therefore the local cobbler community presents s fresh pair of sandals daily and it disappears by night after being presented to the lord.
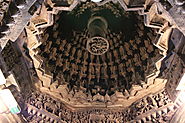
Amruthapura is also famous for a stone stele engraved with an inscription composed by the celebrated thirteenth century Kannada poet Janna. Janna was a court poet of the Hoysala king Ballala II and earned the title of ‘kavichakravarti’.The temple has an original outer wall with unique equally spaced circular carvings. The temple has one vimana (shrine and tower) and therefore is a ekakuta design, and has a closed mantapa (hall) that connects the sanctum to the large open mantapa.
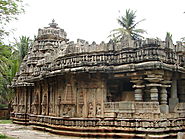
The design of the temple is unique. the interior of the temple has been widened beyond its base by making the outer walls bulge out in a convex shape. This is a ekakuta (single shrine) construction. There is a four feet tall image of the Hindu god Shiva in one of the niches of the navaranga (hall).
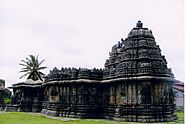
The temple is a divikuta (two shrines) that face each other. These shrines are connected by a closed mantapa (hall) and an open mantapa. Consequently, one shrine appears much dimmer in lighting than the other. At the eastern end of the complex is a small shrine whose deity is the Bhairava, a form of the Hindu god Shiva. The western shrine facing the east, containing an image of Surya(the Sun god in Hinduism). The eastern shrine, which contains a linga (the universal symbol of the Hindu god Shiva). The temple decorative features can be said to belong to the "old kind" prevalent even before the Hoysala times.
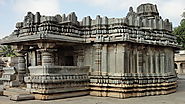
Akkana Basadi is a Jain temple built in 1181 A.D.According to art historian Adam Hardy, the basadi is a simple single shrine with superstructure (ekakuta vimana) construction with a closed hall (mantapa). The material used is Soap stone.The sanctum (garbhagriha) that houses the standing image of saint Parshwanath (under a seven headed snake canopy) connects to the hall via an antechamber (vestibule or sukanasi). 5 feet tall idol of the 23rd Tirthankar Parshwanath standing under a seven headed snake canopy at Akkana Basad.
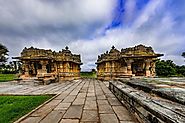
Mosale is well known as “Hidden Gem” in academic and archaeological communities.Dedicated to Nageshwara and Chenna Kesava respectively, the temples stand adjacent to each other, just a few feet apart and are almost identical in structure, style and craftsmanship.Built using soap stone, both temples have a porch entrance leading to the square enclosure or “mantapa” which in turn leads to the sanctum or ‘garbhagriha‘. The inner and outer walls as well as ceilings are resplendent with intricate carvings that speak volumes of exquisite craftsmanship of those days.
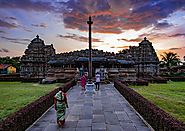
Belavadi an architectural treat and a true balm for eyes seeking all shades of greenery.The temple has three shrine which was bulit in 1200 C.E. by Hoysala empire king Veera Ballala II. Each of the three shrines has a complete superstructure (tower on top of shrine) and is one of the largest temples built by the Hoysala kings. The plan of the temple has unique features. Two of the shrines are facing each other and are located on either side of a wide and spacious open mandapa (hall) containing thirty seven bays.A dilapidated sign board proclaims this place as Ekachakranagara from the Mahabharata times. It is believed that Bhima slayed Bakasura, a demon who used to terrorize and demand a cart load of food from the villagers every day. So the festival Bandi-Bana is observed every year at Belavadi. On this day a cart load of eatables are taken outside the village and a feast is organized.
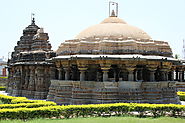
The temple, which is dedicated to Hindu God Shiva, though modest in size and figure sculpture, is considered the most complex in architecture among surviving Hoysala monuments because of its ground plan: a 16-pointed star shaped mantapa (hall), in addition to an asymmetrical star shaped shrine, whose star points are of three different types.Both the interior and exterior of the temple shows interesting workmanship. The elegantly decorated ceilings, the domical ceiling of the open mantapa, the sculptures of Dwarapalakas (door keepers) in the closed mantapa (also called navaranga), the wall panel images numbering 120 (on pilasters between aedicules - miniature towers) carved on the outer walls are noteworthy.
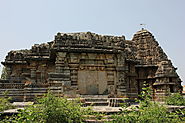
The temple plan is a ekakuta (single shrine) but made to look like a trikuta (three shrined) due to the two simple lateral shrine like structures.The main shrine is stellate (star shaped), has a complete superstructure (tower or shikhara) and a sukhanasi (nose or tower over the vestibule) which is similar to that in the Lakshminarasimha temple.The decorative plan of the walls of the shrines and the hall is of the "new kind" (with two eaves that run around the temple).In the "new kind" of decorative articulation, the first heavy eaves runs below the superstructure and all around the temple with a projection of about half a meter. The second eaves runs around the temple about a meter below the first. In between the two eaves are the miniature decorative towers (Aedicula) on pilasters.