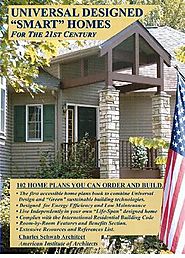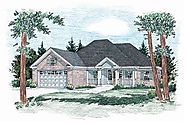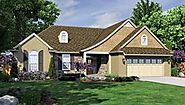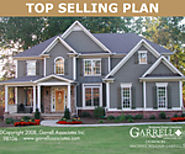-
About
- About Listly
- Community & Support
- Howto
- Chrome Extension
- Bookmarklet
- WordPress Plugin
- Listly Premium
- Privacy
- Terms
- DMCA Copyright
- © 2010-2024 Boomy Labs

 Gail Zahtz
Gail Zahtz
Listly by Gail Zahtz

Universal Design Smart Homes, for the 21st century by Charles Schwab AIA at Life Span Home Designs LLC, is an affordable, inclusive home plans book of 102 Universal Design Smart Homes you can order and build. All homes are low maintenance with maximum energy efficiency design and green building features. The book includes a room by room features and benefits section for home remodels and additions. Home plans may be modified and plan revisions are available by calling 563-359-7524. www.universaldesignonline.com
Universal Design and Accessible Design, as relates to house plans, are not a simple set of criteria to define.
The following list provides the basic criteria that this series of plans is based on:
Visible Entrance – All plans are drawn on a standard crawl space foundation. An alternate slab foundation is available at no extra charge; however, the exterior elevations and building section(s) reflect the crawl foundation. A slab foundation is often a valid solution to the entrance requirements. If the drawings need to reflect the slab foundation in all views to meet building permit criteria (these vary, but most reflect common sense), they can be modified for a $150 fee. Please call if this is your need.
The majority of the plans have a rear ramp to a deck. Some have front porch ramps off the driveway. Please see the specific plan.
Door widths – A 32″ clear opening is generally required. This may be a 36″ door, or a 32″ door with “off-set” hinges giving a clear 28″ passage. Interior passage doors are specified as 28″ doors with off-set hinges. The primary entrance door is a standard 36″ door.
Bathroom requirements – Most agencies require a 30″ x 48″ clear floor space outside the swing of the door. All plans provide this as a minimum, and some provide a 5′ diameter clear floor space. This is indicated on the presentation floor plan in red. Baths are wide enough to accommodate a standard lavatory and a 32″ door and standard trim.
General Notes
All plans have the following general notes:
Visitable entrance – provide at least one zero-step entrance to the floor of the home that contains access to the central living area. The zero-step entrance must be connected to the public street or sidewalk, or drive by a path of travel which does not include a running slope in excess of 1:12 (8.33%), and a cross slope not to exceed 1:50 (2%). The path of travel may include changes that do not exceed 1/2″. Level changes between 1/4″ and 1/2″ must be bevelled.
Environmental controls –
Light switches, thermostats, and breaker boxes must be no higher than 48″ above the finished floor, measured to the top of the control.
Electrical receptacles must be located no less than 18″ above the finished floor, measured to the bottom of the lowest receptacle.
Thermostats, breaker boxes, and security system controls, if provided, must be located on the floor of the central living area.
Basic gripping features – Throughout the home include all the following features: Lever hardware on all doors, lever faucets, and D-pull type or C type cabinet hardware.
Kitchen features –
A kitchen sink with knee-space below.
A cooktop or stove with controls at the front, and with knee space below or beside it.
At least 1/3 of the storage shelves and cabinets must be rotating shelves, pull-down shelves, or no higher than 48″ above the finished floor.
Include one bedroom with the following features –
Area to accommodate a bed with a 5′ diameter clear turning circle.
A clothes closet with an adjustable hanging rod. At least half the storage shelves must be pull down shelves, height-adjustable shelves, or located no higher than 48″.
Baths –
Bath to have adjustable height or hand-held shower head.
See plans for grab bars and clear floor space.

You Can Experience Barrier-Free Living
Work with a specialized, certified architect to design a fully accessible home that meets the needs of your entire family! For over 25 years, Adaptive Architecture has provided residential and commercial clients with personalized, quality architectural services. Having designed dozens of fully-accessible homes,Adaptive Architecture has developed a proprietary set of construction details that allows for houses to embrace the principles of Universal Design, while retaining a total residential feel.

These home plans feature no-step entries, wide doorways & halls, and ADA compliant bathrooms to allow those with disabilities to live comfortably. They have 77 plans that are "wheelchair accessible".

Accessible house plans are carefully designed to accommodate people with limited mobility. The largest common feature among these plans is that they are very open, with fewer walls to obstruct movement and wider doors and hallways to allow wheelchairs easy passage. Bathrooms are also spacious, with enough room for a 360-degree turn. Universal, or inclusive, design is utilized to create homes that cater to every level of physical ability, allowing families to live together more easily. With grab bars, roll-in showers with seats, lower kitchen counters, and flowing floor plans, both safety and functionality are addressed. Most of these plans are single story, but some have bedrooms upstairs so long as every necessary feature is on the ground level. Accessible houses are growing in popularity as more homeowners build for now and the future, so you can be sure that you don't have to settle on style to get what you need. These houses are specially designed, but ALL of our plans can be made ADA-compliant.
Wheelchair or handicap accessible home plans incorporate universal design and are described as homes designed with features that make a dwelling user-friendly for the handicapped. These designs (usually one-story) incorporate smart ideas and function including no-step entries, wider doorways and hallways, an open floor plan, lever door handles, and good lighting. Other changes in wheelchair accessible style homes are counter heights, sink heights, doorknob style,s and built-in appliances. There are specific guidelines that need to be met for a house plan to be considered wheelchair accessible.

Garrell Associates has hundreds of house plans that are marked "barrier free" or for "active adults", those with elevators, ranch plans, "wheelchair accessible" and more. It appears that many of them have front entry steps, but it says that all plans can be adapted. Also, with some that have front steps, they have side garages into one story homes- so there may be some good options among the many many house plans they have.
